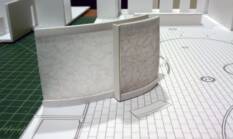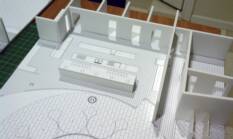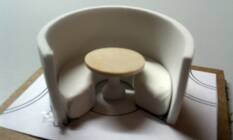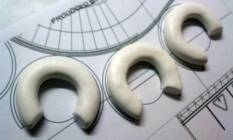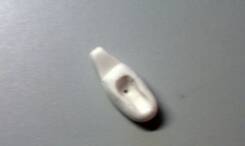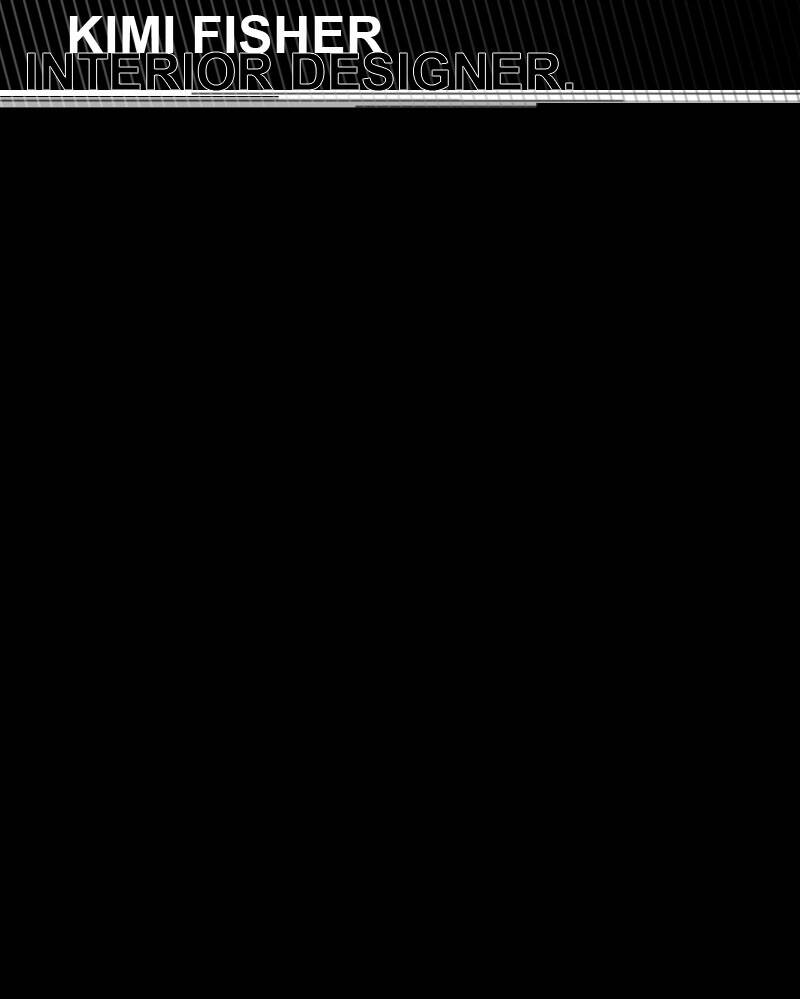
SENIOR DESIGN PROJECT: GAYLORD SANDS RESTAURANT
UNDERGRAD SENIOR DESIGN
 | ||||
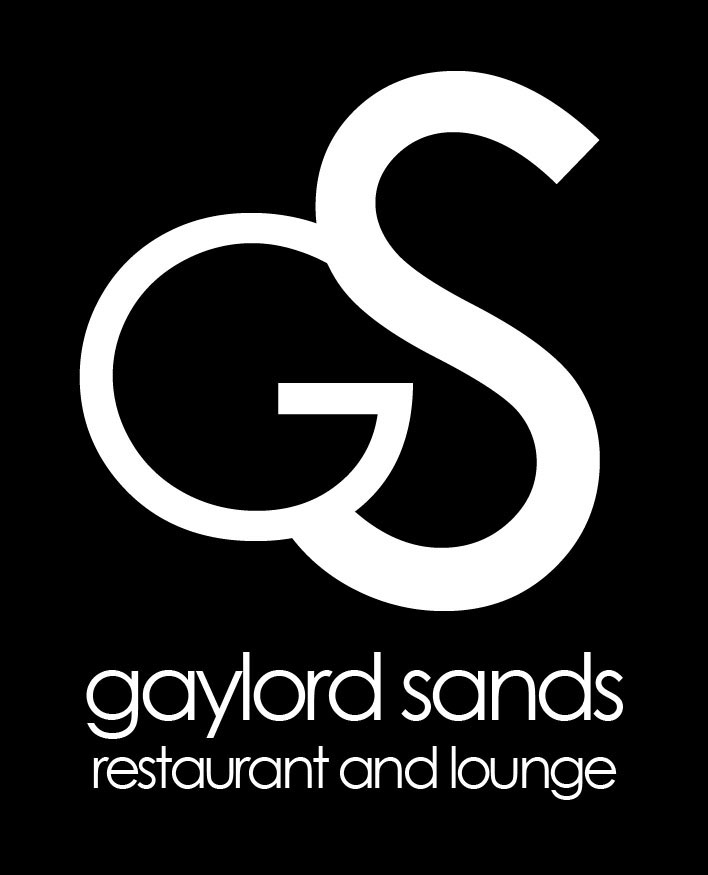
PROJECT
REQUIREMENTS
Want to know more?
Below are pdf documents of the project requirements and our team's spec book for the Gaylord Sands Restaurant.
PROJECT UPDATE: Our senior design project is complete! Download our construction documents and view photos of our completed 1/4" model below!
FIRST FLOOR CURVED 3FORM: I started to create the backlit 3Form wall/partition in the restaurant. In the above photo you can see them in the waiting area behind the not yet built hostess station.
FIRST FLOOR KITCHEN: I cut out the walls and assembled them in the kitchen area. One of my teammates built up a preparation counter in the kitchen and the other started placing the bathroom stalls in a restroom.
CUSTOM BOOTH PROTOTYPE:
I made a sample of one of the
4-person booths on the first floor when we install furniture.
BOOTHS: Some of the main floor booths that I made so far without the seat backs or tables.
TOILETS: One of the many toilets for our model.
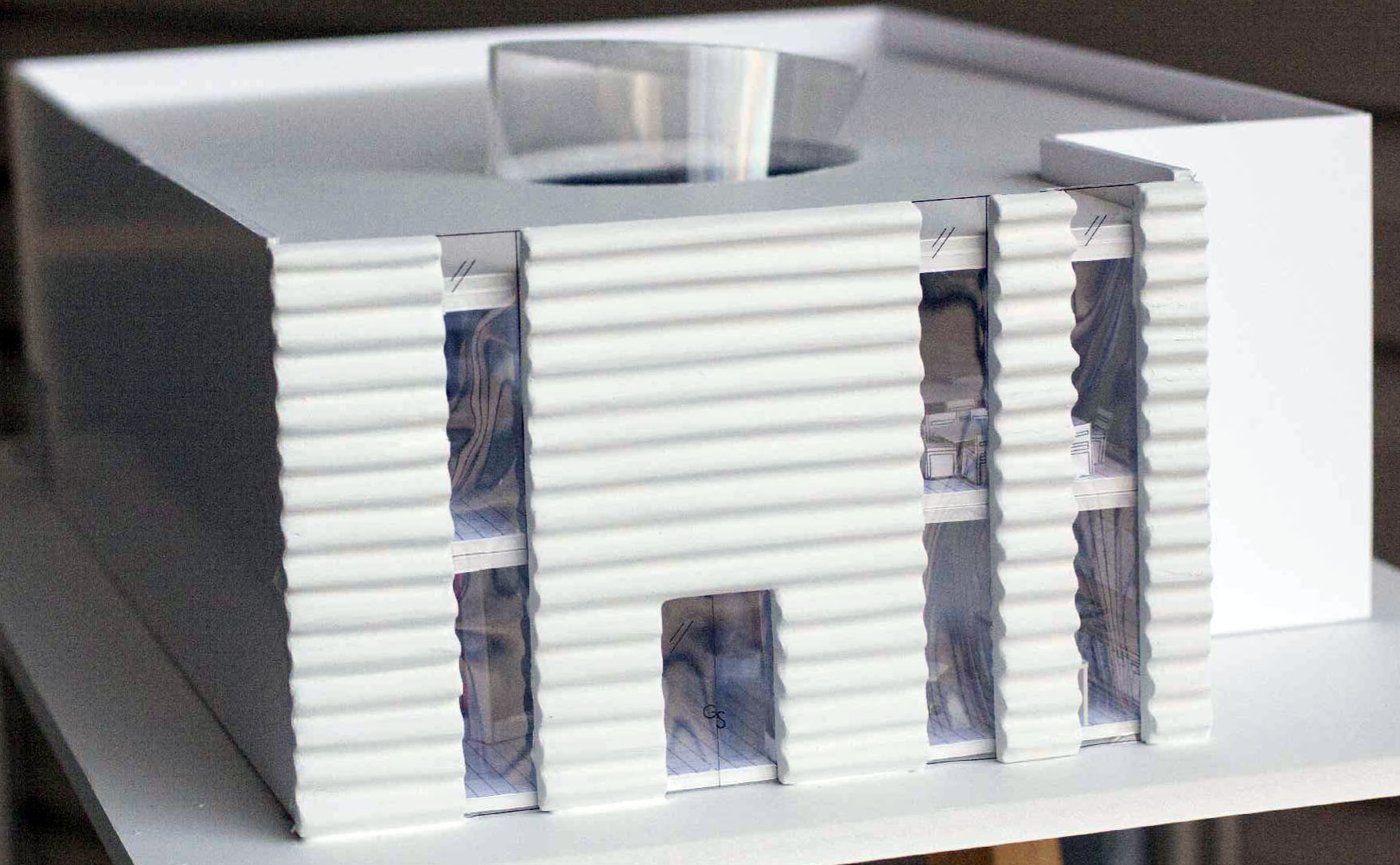
FIRST FLOOR CURVED 3FORM: The facade we created represents the 3Form Wave Wall. It was constructed out of clay and plaster.
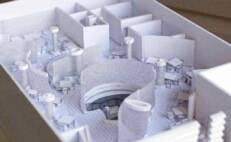
2ND FLOOR: An overall view of the second floor which features built-in custom booths and 3Form features.
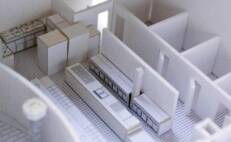
KITCHEN: An overall view of the kitchen area with built-up counters and work areas.
LEED GA

